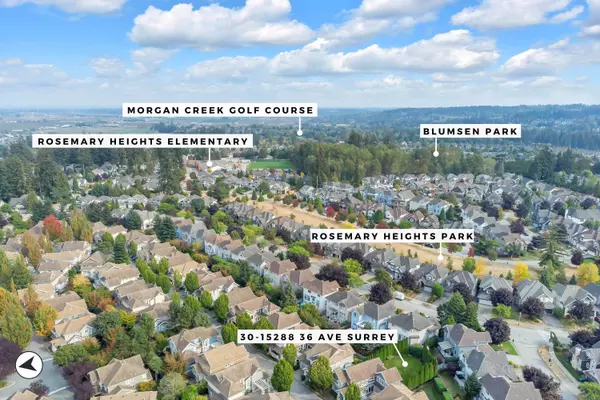$1,500,000
$1,588,000
5.5%For more information regarding the value of a property, please contact us for a free consultation.
5 Beds
4 Baths
3,087 SqFt
SOLD DATE : 11/04/2022
Key Details
Sold Price $1,500,000
Property Type Single Family Home
Sub Type House/Single Family
Listing Status Sold
Purchase Type For Sale
Square Footage 3,087 sqft
Price per Sqft $485
Subdivision Morgan Creek
MLS Listing ID R2728116
Sold Date 11/04/22
Style 2 Storey w/Bsmt.
Bedrooms 5
Full Baths 3
Half Baths 1
Abv Grd Liv Area 990
Total Fin. Sqft 3087
Rental Info 100
Year Built 2004
Annual Tax Amount $4,504
Tax Year 2022
Lot Size 1 Sqft
Property Description
Amazing, detached home in the most sought out gated community in Cambria, by Parklane Homes! This 3,087 SF home has one of the largest private backyards with patio. With luscious trees for privacy, this home is ready for your Summer BBQ parties! 3 spacious bedrooms on the upper level with ensuite and bath and cozy sitting area. 2 bedrooms below in finished basement and recreation room for entertainment! Pool Table and Cue’s included! Only steps away from Rosemary Heights Elementary School. Quick possession, a must see!
Location
Province BC
Community Morgan Creek
Area South Surrey White Rock
Zoning CD
Rooms
Other Rooms Bedroom
Basement Full
Kitchen 1
Interior
Interior Features Dishwasher, Refrigerator, Security System, Stove
Heating Baseboard, Forced Air
Fireplaces Number 2
Fireplaces Type Natural Gas
Heat Source Baseboard, Forced Air
Exterior
Exterior Feature Patio(s)
Garage Garage; Double
Garage Spaces 2.0
Amenities Available None
Roof Type Tile - Concrete
Parking Type Garage; Double
Total Parking Spaces 4
Building
Story 3
Sewer Community
Water City/Municipal
Unit Floor 30
Structure Type Frame - Wood
Others
Restrictions Pets Allowed w/Rest.,Rentals Allwd w/Restrctns
Tax ID 025-814-214
Energy Description Baseboard,Forced Air
Pets Description 2
Read Less Info
Want to know what your home might be worth? Contact us for a FREE valuation!

Our team is ready to help you sell your home for the highest possible price ASAP

Bought with Century 21 Coastal Realty Ltd.

"My job is to find and attract mastery-based agents to the office, protect the culture, and make sure everyone is happy! "
200 8661 201 Street Langley, British Columbia V2Y 0G9, Canada






