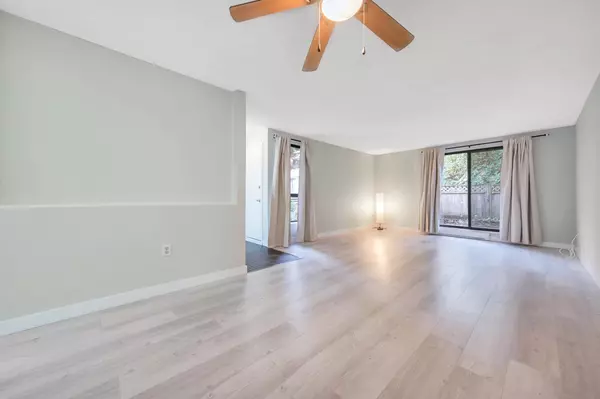
3 Beds
1 Bath
1,045 SqFt
3 Beds
1 Bath
1,045 SqFt
OPEN HOUSE
Sun Oct 20, 2:00pm - 4:00pm
Key Details
Property Type Condo
Sub Type Apartment/Condo
Listing Status Active
Purchase Type For Sale
Square Footage 1,045 sqft
Price per Sqft $573
Subdivision Simon Fraser Hills
MLS Listing ID R2936119
Style 1 Storey,Corner Unit
Bedrooms 3
Full Baths 1
Maintenance Fees $629
Abv Grd Liv Area 1,045
Total Fin. Sqft 1045
Rental Info 100
Year Built 1980
Annual Tax Amount $1,478
Tax Year 2023
Property Description
Location
Province BC
Community Simon Fraser Hills
Area Burnaby North
Building/Complex Name Mountainwood
Zoning MF
Rooms
Basement None
Kitchen 1
Interior
Interior Features ClthWsh/Dryr/Frdg/Stve/DW, Storage Shed
Heating Electric
Heat Source Electric
Exterior
Exterior Feature Fenced Yard, Patio(s)
Garage Carport; Multiple, Visitor Parking
Garage Spaces 2.0
Amenities Available In Suite Laundry, Pool; Outdoor, Recreation Center, Swirlpool/Hot Tub
View Y/N No
Roof Type Tar & Gravel
Parking Type Carport; Multiple, Visitor Parking
Total Parking Spaces 2
Building
Dwelling Type Apartment/Condo
Story 1
Sewer City/Municipal
Water City/Municipal
Locker No
Unit Floor 103
Structure Type Frame - Wood
Others
Restrictions Pets Allowed w/Rest.,Rentals Allowed,Rentals Allwd w/Restrctns,Smoking Restrictions
Tax ID 001-602-578
Energy Description Electric
Pets Description 2


"My job is to find and attract mastery-based agents to the office, protect the culture, and make sure everyone is happy! "
200 8661 201 Street Langley, British Columbia V2Y 0G9, Canada






