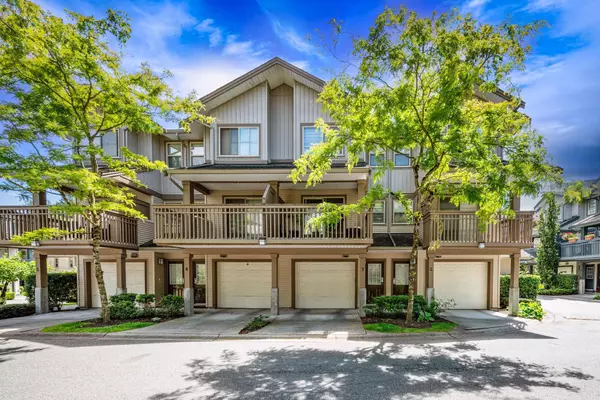
3 Beds
2 Baths
1,321 SqFt
3 Beds
2 Baths
1,321 SqFt
OPEN HOUSE
Sun Oct 20, 2:00pm - 4:00pm
Key Details
Property Type Townhouse
Sub Type Townhouse
Listing Status Active
Purchase Type For Sale
Square Footage 1,321 sqft
Price per Sqft $605
Subdivision Clayton
MLS Listing ID R2934632
Style 3 Storey
Bedrooms 3
Full Baths 2
Maintenance Fees $329
Abv Grd Liv Area 679
Total Fin. Sqft 1321
Year Built 2005
Annual Tax Amount $2,960
Tax Year 2023
Property Description
Location
Province BC
Community Clayton
Area Cloverdale
Building/Complex Name SUNBERRY COURT
Zoning 30
Rooms
Basement None
Kitchen 1
Interior
Interior Features ClthWsh/Dryr/Frdg/Stve/DW, Fireplace Insert
Heating Baseboard, Electric
Fireplaces Number 1
Fireplaces Type Gas - Natural
Heat Source Baseboard, Electric
Exterior
Garage Add. Parking Avail., Grge/Double Tandem
Garage Spaces 2.0
Amenities Available Garden, Playground, Storage
View Y/N No
Roof Type Asphalt
Parking Type Add. Parking Avail., Grge/Double Tandem
Total Parking Spaces 2
Building
Dwelling Type Townhouse
Story 3
Sewer City/Municipal
Water City/Municipal
Unit Floor 7
Structure Type Brick,Concrete,Frame - Wood
Others
Restrictions Pets Allowed w/Rest.
Tax ID 026-456-753
Energy Description Baseboard,Electric
Pets Description 2


"My job is to find and attract mastery-based agents to the office, protect the culture, and make sure everyone is happy! "
200 8661 201 Street Langley, British Columbia V2Y 0G9, Canada






