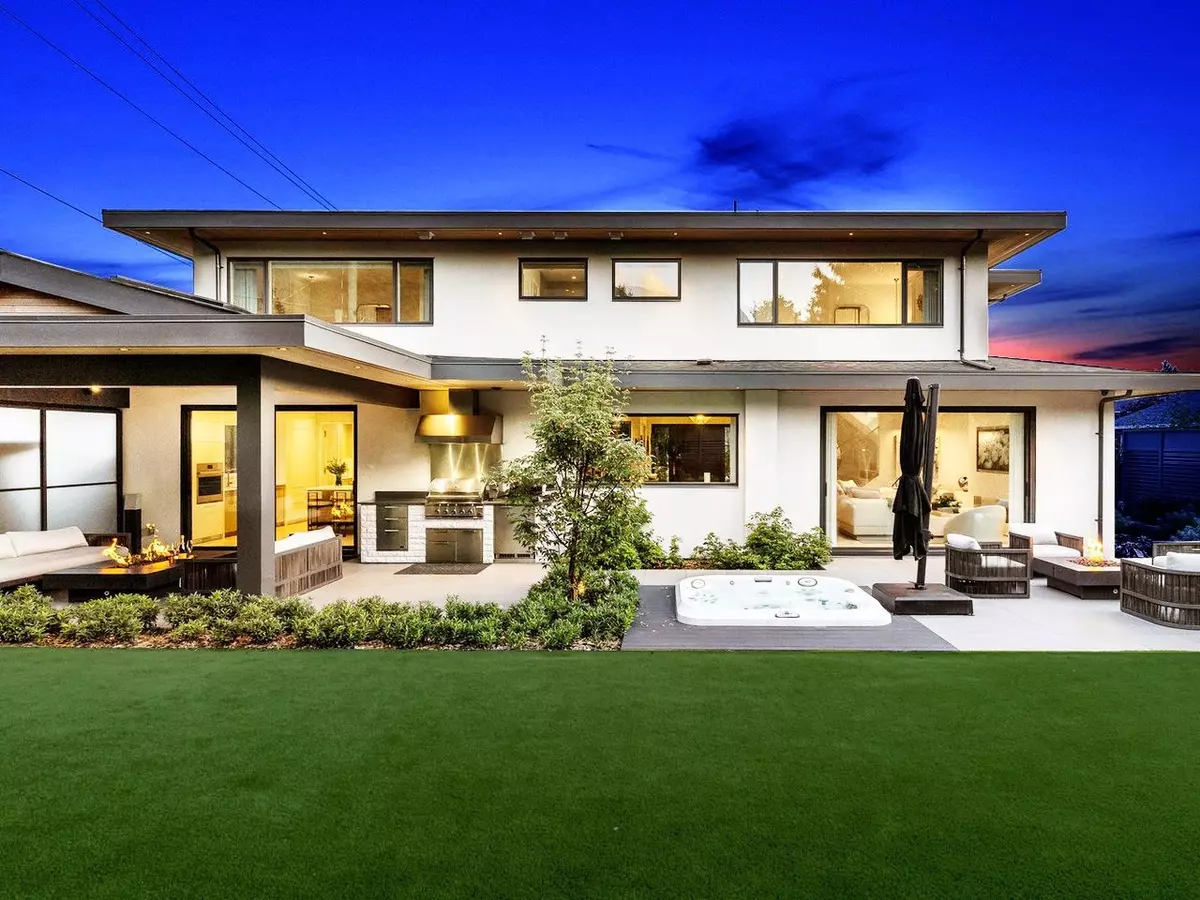
5 Beds
6 Baths
5,286 SqFt
5 Beds
6 Baths
5,286 SqFt
Key Details
Property Type Single Family Home
Sub Type House/Single Family
Listing Status Active
Purchase Type For Sale
Square Footage 5,286 sqft
Price per Sqft $1,040
Subdivision Forest Hills Nv
MLS Listing ID R2929110
Style 2 Storey w/Bsmt.
Bedrooms 5
Full Baths 4
Half Baths 2
Abv Grd Liv Area 1,736
Total Fin. Sqft 5286
Year Built 2016
Annual Tax Amount $14,907
Tax Year 2023
Lot Size 8,800 Sqft
Acres 0.2
Property Description
Location
Province BC
Community Forest Hills Nv
Area North Vancouver
Zoning RES
Rooms
Other Rooms Primary Bedroom
Basement Fully Finished, Separate Entry
Kitchen 1
Interior
Interior Features Air Conditioning, ClthWsh/Dryr/Frdg/Stve/DW, Hot Tub Spa/Swirlpool, Pantry, Range Top, Wine Cooler
Heating Forced Air, Radiant
Fireplaces Number 1
Fireplaces Type Natural Gas
Heat Source Forced Air, Radiant
Exterior
Exterior Feature Fenced Yard, Patio(s) & Deck(s)
Garage Garage; Double
Garage Spaces 2.0
Amenities Available Air Cond./Central, Sauna/Steam Room, Swirlpool/Hot Tub
View Y/N Yes
View Grouse Mountain
Roof Type Asphalt
Lot Frontage 80.0
Lot Depth 110.0
Parking Type Garage; Double
Total Parking Spaces 6
Building
Dwelling Type House/Single Family
Story 3
Sewer City/Municipal
Water City/Municipal
Structure Type Frame - Wood
Others
Tax ID 009-898-913
Energy Description Forced Air,Radiant


"My job is to find and attract mastery-based agents to the office, protect the culture, and make sure everyone is happy! "
200 8661 201 Street Langley, British Columbia V2Y 0G9, Canada






