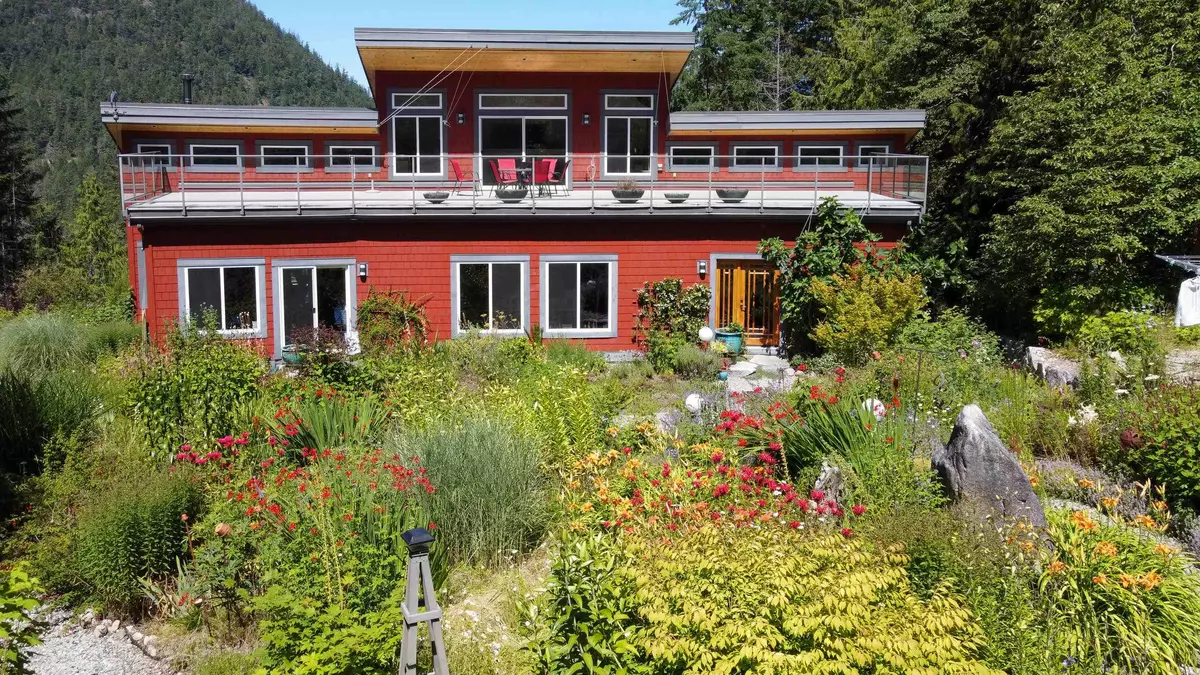
3 Beds
3 Baths
3,433 SqFt
3 Beds
3 Baths
3,433 SqFt
Key Details
Property Type Single Family Home
Sub Type House with Acreage
Listing Status Active
Purchase Type For Sale
Square Footage 3,433 sqft
Price per Sqft $581
Subdivision Pender Harbour Egmont
MLS Listing ID R2927817
Style 4 Level Split
Bedrooms 3
Full Baths 2
Half Baths 1
Abv Grd Liv Area 1,458
Total Fin. Sqft 3433
Year Built 2012
Annual Tax Amount $6,862
Tax Year 2024
Lot Size 3.920 Acres
Acres 3.92
Property Description
Location
Province BC
Community Pender Harbour Egmont
Area Sunshine Coast
Zoning R3
Rooms
Other Rooms Primary Bedroom
Basement None
Kitchen 1
Interior
Interior Features Clothes Washer/Dryer, Dishwasher, Free Stand F/P or Wdstove, Microwave, Oven - Built In, Pantry, Range Top, Refrigerator, Vacuum - Built In, Wet Bar
Heating Baseboard, Electric, Radiant, Wood
Fireplaces Number 2
Fireplaces Type Wood
Heat Source Baseboard, Electric, Radiant, Wood
Exterior
Exterior Feature Balcny(s) Patio(s) Dck(s), Fenced Yard, Sundeck(s)
Garage Carport & Garage, Open, RV Parking Avail.
Amenities Available Garden, Green House
View Y/N Yes
View Ocean and Mountain
Roof Type Metal
Lot Frontage 152.0
Lot Depth 1163.0
Parking Type Carport & Garage, Open, RV Parking Avail.
Building
Dwelling Type House with Acreage
Story 4
Sewer Septic
Water Well - Drilled
Structure Type Frame - Wood
Others
Tax ID 010-610-936
Energy Description Baseboard,Electric,Radiant,Wood


"My job is to find and attract mastery-based agents to the office, protect the culture, and make sure everyone is happy! "
200 8661 201 Street Langley, British Columbia V2Y 0G9, Canada






