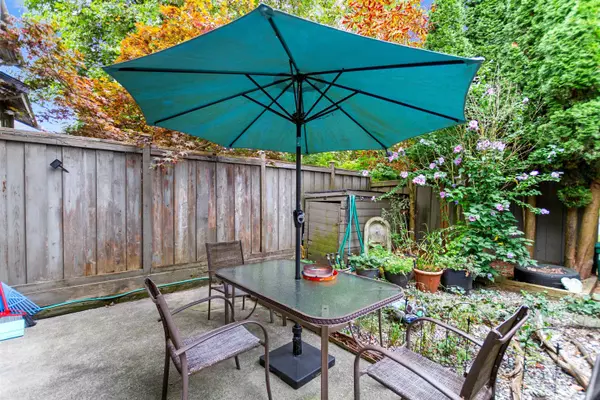
3 Beds
2 Baths
1,474 SqFt
3 Beds
2 Baths
1,474 SqFt
Key Details
Property Type Townhouse
Sub Type Townhouse
Listing Status Active
Purchase Type For Sale
Square Footage 1,474 sqft
Price per Sqft $508
Subdivision Ranch Park
MLS Listing ID R2921132
Style 2 Storey w/Bsmt.
Bedrooms 3
Full Baths 1
Half Baths 1
Maintenance Fees $301
Abv Grd Liv Area 469
Total Fin. Sqft 1474
Year Built 1978
Annual Tax Amount $2,593
Tax Year 2024
Property Description
Location
Province BC
Community Ranch Park
Area Coquitlam
Building/Complex Name PARKWOOD ESTATES
Zoning RT2
Rooms
Other Rooms Laundry
Basement Full
Kitchen 1
Interior
Interior Features ClthWsh/Dryr/Frdg/Stve/DW, Refrigerator, Stove
Heating Forced Air, Natural Gas
Heat Source Forced Air, Natural Gas
Exterior
Exterior Feature Fenced Yard, Patio(s)
Garage Open
Amenities Available None
Roof Type Asphalt
Parking Type Open
Total Parking Spaces 1
Building
Dwelling Type Townhouse
Story 3
Sewer City/Municipal
Water City/Municipal
Unit Floor 40
Structure Type Frame - Wood
Others
Restrictions Pets Allowed w/Rest.,Rentals Allowed
Tax ID 001-472-330
Energy Description Forced Air,Natural Gas


"My job is to find and attract mastery-based agents to the office, protect the culture, and make sure everyone is happy! "
200 8661 201 Street Langley, British Columbia V2Y 0G9, Canada






