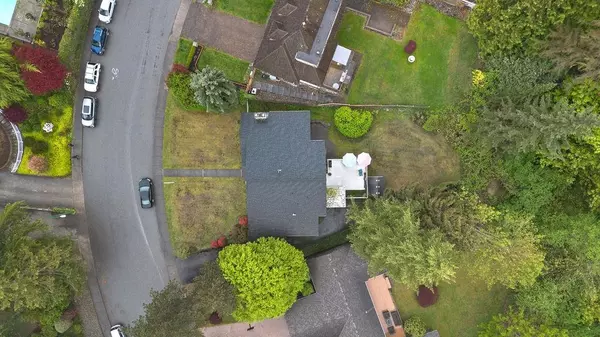
5 Beds
5 Baths
4,286 SqFt
5 Beds
5 Baths
4,286 SqFt
Key Details
Property Type Single Family Home
Sub Type House/Single Family
Listing Status Active
Purchase Type For Sale
Square Footage 4,286 sqft
Price per Sqft $699
Subdivision Buckingham Heights
MLS Listing ID R2920245
Style 3 Storey,Split Entry
Bedrooms 5
Full Baths 4
Half Baths 1
Abv Grd Liv Area 1,751
Total Fin. Sqft 4286
Year Built 1977
Annual Tax Amount $7,348
Tax Year 2023
Lot Size 10,001 Sqft
Acres 0.23
Property Description
Location
Province BC
Community Buckingham Heights
Area Burnaby South
Zoning RES
Rooms
Other Rooms Dining Room
Basement Full
Kitchen 3
Interior
Interior Features Clothes Washer/Dryer, Dishwasher, Drapes/Window Coverings, Fireplace Insert, Range Top, Refrigerator, Storage Shed, Stove, Wet Bar
Heating Electric, Natural Gas
Fireplaces Number 3
Fireplaces Type Natural Gas
Heat Source Electric, Natural Gas
Exterior
Exterior Feature Balcony(s), Balcny(s) Patio(s) Dck(s), Patio(s)
Garage Add. Parking Avail., Carport; Multiple, Garage; Double
Garage Spaces 2.0
Amenities Available In Suite Laundry, Storage
View Y/N Yes
View RAVINE
Roof Type Asphalt
Lot Frontage 80.51
Lot Depth 144.55
Parking Type Add. Parking Avail., Carport; Multiple, Garage; Double
Total Parking Spaces 6
Building
Dwelling Type House/Single Family
Story 3
Sewer City/Municipal
Water City/Municipal
Structure Type Concrete,Frame - Wood
Others
Tax ID 002-883-406
Energy Description Electric,Natural Gas


"My job is to find and attract mastery-based agents to the office, protect the culture, and make sure everyone is happy! "
200 8661 201 Street Langley, British Columbia V2Y 0G9, Canada






