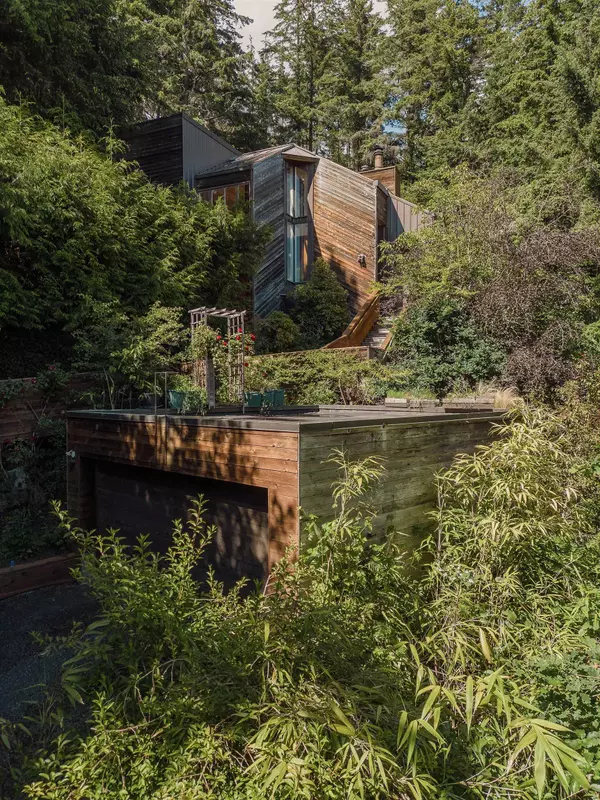
3 Beds
2 Baths
2,442 SqFt
3 Beds
2 Baths
2,442 SqFt
Key Details
Property Type Single Family Home
Sub Type House/Single Family
Listing Status Pending
Purchase Type For Sale
Square Footage 2,442 sqft
Price per Sqft $859
Subdivision Caulfeild
MLS Listing ID R2916637
Style 3 Storey
Bedrooms 3
Full Baths 2
Abv Grd Liv Area 1,474
Total Fin. Sqft 2442
Year Built 1975
Annual Tax Amount $6,549
Tax Year 2023
Lot Size 0.425 Acres
Acres 0.42
Property Description
Location
Province BC
Community Caulfeild
Area West Vancouver
Building/Complex Name Caulfeild
Zoning SFD
Rooms
Other Rooms Primary Bedroom
Basement Separate Entry
Kitchen 1
Interior
Interior Features ClthWsh/Dryr/Frdg/Stve/DW
Heating Forced Air, Wood
Fireplaces Number 2
Fireplaces Type Wood
Heat Source Forced Air, Wood
Exterior
Exterior Feature Balcny(s) Patio(s) Dck(s)
Garage Garage; Double
Garage Spaces 2.0
Amenities Available Garden, Green House, Sauna/Steam Room, Workshop Attached
View Y/N Yes
View Peek-a-boo water and Forest
Roof Type Torch-On
Lot Frontage 114.83
Lot Depth 160.76
Parking Type Garage; Double
Total Parking Spaces 4
Building
Dwelling Type House/Single Family
Story 3
Water City/Municipal
Structure Type Frame - Wood
Others
Tax ID 009-248-960
Energy Description Forced Air,Wood


"My job is to find and attract mastery-based agents to the office, protect the culture, and make sure everyone is happy! "
200 8661 201 Street Langley, British Columbia V2Y 0G9, Canada






