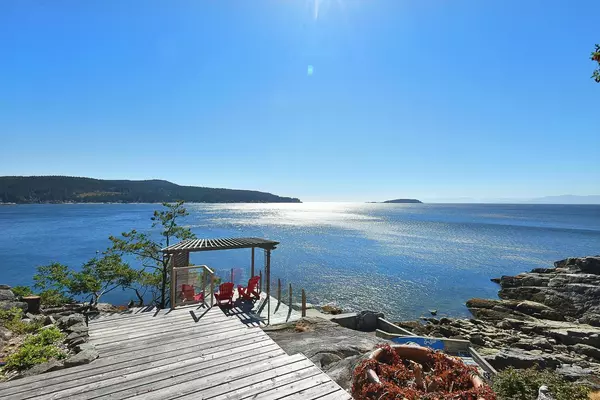
5 Beds
4 Baths
3,129 SqFt
5 Beds
4 Baths
3,129 SqFt
Key Details
Property Type Single Family Home
Sub Type House/Single Family
Listing Status Active
Purchase Type For Sale
Square Footage 3,129 sqft
Price per Sqft $893
Subdivision Halfmn Bay Secret Cv Redroofs
MLS Listing ID R2909738
Style 2 Storey
Bedrooms 5
Full Baths 4
Abv Grd Liv Area 1,919
Total Fin. Sqft 3129
Year Built 1973
Annual Tax Amount $7,947
Tax Year 2024
Lot Size 10,583 Sqft
Acres 0.24
Property Description
Location
Province BC
Community Halfmn Bay Secret Cv Redroofs
Area Sunshine Coast
Zoning R1
Rooms
Other Rooms Bedroom
Basement Fully Finished
Kitchen 2
Interior
Heating Baseboard, Electric, Wood
Fireplaces Number 1
Fireplaces Type Wood
Heat Source Baseboard, Electric, Wood
Exterior
Exterior Feature Patio(s) & Deck(s)
Garage Garage; Double, Open
Garage Spaces 2.0
View Y/N Yes
View Ocean view
Roof Type Asphalt
Lot Frontage 64.0
Parking Type Garage; Double, Open
Total Parking Spaces 5
Building
Dwelling Type House/Single Family
Story 2
Sewer City/Municipal
Water City/Municipal
Structure Type Frame - Wood
Others
Tax ID 007-967-691
Energy Description Baseboard,Electric,Wood


"My job is to find and attract mastery-based agents to the office, protect the culture, and make sure everyone is happy! "
200 8661 201 Street Langley, British Columbia V2Y 0G9, Canada






