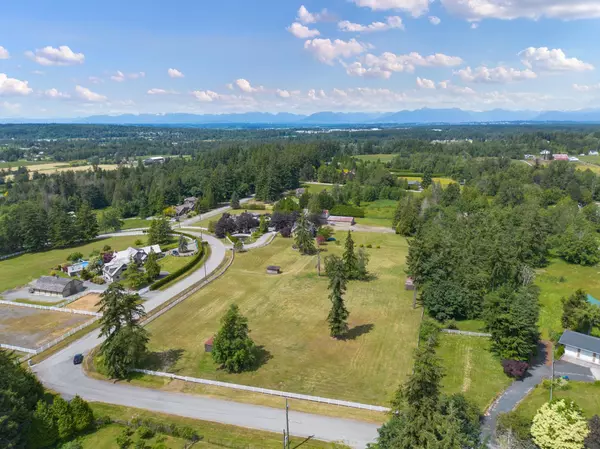
4 Beds
3 Baths
3,661 SqFt
4 Beds
3 Baths
3,661 SqFt
Key Details
Property Type Single Family Home
Sub Type House with Acreage
Listing Status Active
Purchase Type For Sale
Square Footage 3,661 sqft
Price per Sqft $2,868
Subdivision Hazelmere
MLS Listing ID R2894780
Style 1 Storey,Rancher/Bungalow
Bedrooms 4
Full Baths 3
Maintenance Fees $10
Abv Grd Liv Area 3,661
Total Fin. Sqft 3661
Year Built 1982
Annual Tax Amount $10,988
Tax Year 2024
Lot Size 7.070 Acres
Acres 7.07
Property Description
Location
Province BC
Community Hazelmere
Area South Surrey White Rock
Building/Complex Name ELLENBROOK ESTATES
Zoning A-1
Rooms
Other Rooms Utility
Basement None
Kitchen 1
Interior
Interior Features ClthWsh/Dryr/Frdg/Stve/DW, Swimming Pool Equip.
Heating Hot Water, Natural Gas, Radiant
Fireplaces Number 2
Fireplaces Type Natural Gas, Wood
Heat Source Hot Water, Natural Gas, Radiant
Exterior
Exterior Feature Patio(s) & Deck(s)
Garage Garage; Double, Grge/Double Tandem, Visitor Parking
Garage Spaces 4.0
Amenities Available Barn, Guest Suite, Pool; Outdoor, Storage
View Y/N Yes
View White Rock City/ Ocean
Roof Type Wood
Lot Frontage 945.0
Parking Type Garage; Double, Grge/Double Tandem, Visitor Parking
Total Parking Spaces 20
Building
Dwelling Type House with Acreage
Story 1
Sewer Septic
Water Well - Drilled
Structure Type Frame - Wood
Others
Restrictions No Restrictions
Tax ID 001-733-214
Energy Description Hot Water,Natural Gas,Radiant


"My job is to find and attract mastery-based agents to the office, protect the culture, and make sure everyone is happy! "
200 8661 201 Street Langley, British Columbia V2Y 0G9, Canada






