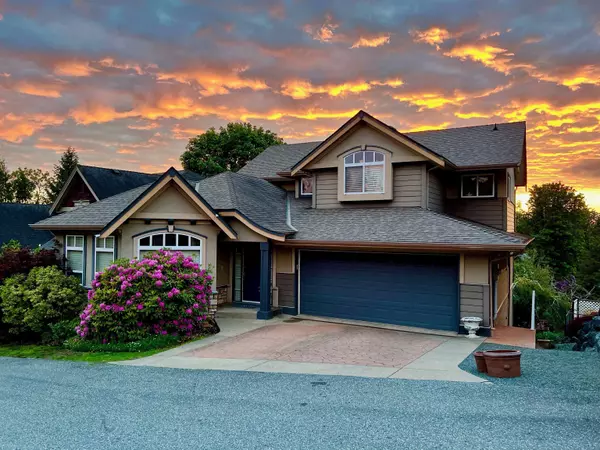
4 Beds
4 Baths
4,444 SqFt
4 Beds
4 Baths
4,444 SqFt
Key Details
Property Type Single Family Home
Sub Type House/Single Family
Listing Status Active
Purchase Type For Sale
Square Footage 4,444 sqft
Price per Sqft $302
Subdivision Abbotsford East
MLS Listing ID R2888925
Style 2 Storey w/Bsmt.
Bedrooms 4
Full Baths 3
Half Baths 1
Abv Grd Liv Area 1,361
Total Fin. Sqft 4444
Year Built 2005
Annual Tax Amount $5,361
Tax Year 2023
Lot Size 7,288 Sqft
Acres 0.17
Property Description
Location
Province BC
Community Abbotsford East
Area Abbotsford
Building/Complex Name MCKINLEY PARK ESTATES
Zoning RS3
Rooms
Other Rooms Primary Bedroom
Basement Fully Finished
Kitchen 1
Interior
Interior Features Air Conditioning, ClthWsh/Dryr/Frdg/Stve/DW, Freezer, Microwave, Wet Bar
Heating Forced Air, Heat Pump, Natural Gas
Fireplaces Number 2
Fireplaces Type Natural Gas
Heat Source Forced Air, Heat Pump, Natural Gas
Exterior
Exterior Feature Balcony(s), Fenced Yard, Patio(s)
Garage Garage; Double
Garage Spaces 2.0
View Y/N Yes
View VALLEY & MOUNTAIN VIEW
Roof Type Asphalt
Lot Frontage 54.0
Lot Depth 135.0
Parking Type Garage; Double
Total Parking Spaces 7
Building
Dwelling Type House/Single Family
Story 3
Sewer City/Municipal
Water City/Municipal
Structure Type Frame - Wood
Others
Tax ID 025-423-541
Energy Description Forced Air,Heat Pump,Natural Gas


"My job is to find and attract mastery-based agents to the office, protect the culture, and make sure everyone is happy! "
200 8661 201 Street Langley, British Columbia V2Y 0G9, Canada






