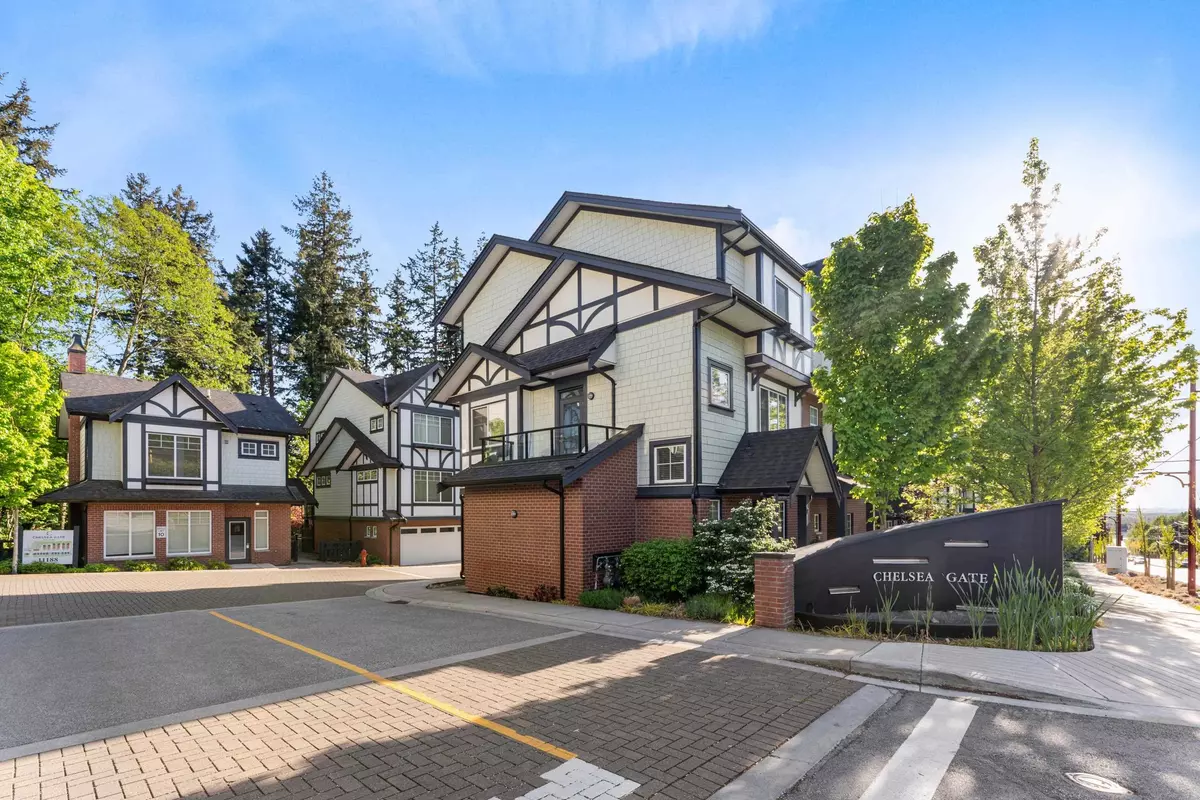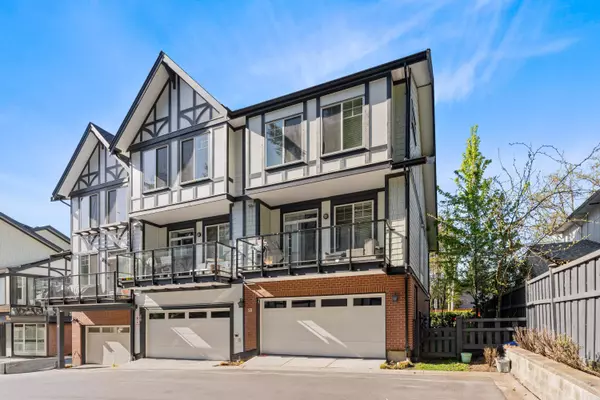
4 Beds
4 Baths
1,760 SqFt
4 Beds
4 Baths
1,760 SqFt
Key Details
Property Type Townhouse
Sub Type Townhouse
Listing Status Active
Purchase Type For Sale
Square Footage 1,760 sqft
Price per Sqft $624
Subdivision Sunshine Hills Woods
MLS Listing ID R2880373
Style Corner Unit
Bedrooms 4
Full Baths 3
Half Baths 1
Maintenance Fees $300
Abv Grd Liv Area 733
Total Fin. Sqft 1760
Year Built 2018
Annual Tax Amount $3,217
Tax Year 2023
Property Description
Location
Province BC
Community Sunshine Hills Woods
Area N. Delta
Building/Complex Name Chelsea Gate
Zoning CD477
Rooms
Other Rooms Bedroom
Basement None
Kitchen 1
Interior
Interior Features ClthWsh/Dryr/Frdg/Stve/DW, Garage Door Opener, Smoke Alarm
Heating Forced Air
Heat Source Forced Air
Exterior
Exterior Feature Balcny(s) Patio(s) Dck(s), Fenced Yard, Patio(s)
Garage Garage; Double, Visitor Parking
Garage Spaces 2.0
Amenities Available Club House, Exercise Centre, Garden, Playground
View Y/N No
Roof Type Asphalt
Parking Type Garage; Double, Visitor Parking
Total Parking Spaces 2
Building
Dwelling Type Townhouse
Story 3
Sewer City/Municipal
Water City/Municipal
Unit Floor 58
Structure Type Frame - Wood
Others
Restrictions Pets Allowed w/Rest.,Rentals Allwd w/Restrctns
Tax ID 030-557-445
Energy Description Forced Air


"My job is to find and attract mastery-based agents to the office, protect the culture, and make sure everyone is happy! "
200 8661 201 Street Langley, British Columbia V2Y 0G9, Canada






