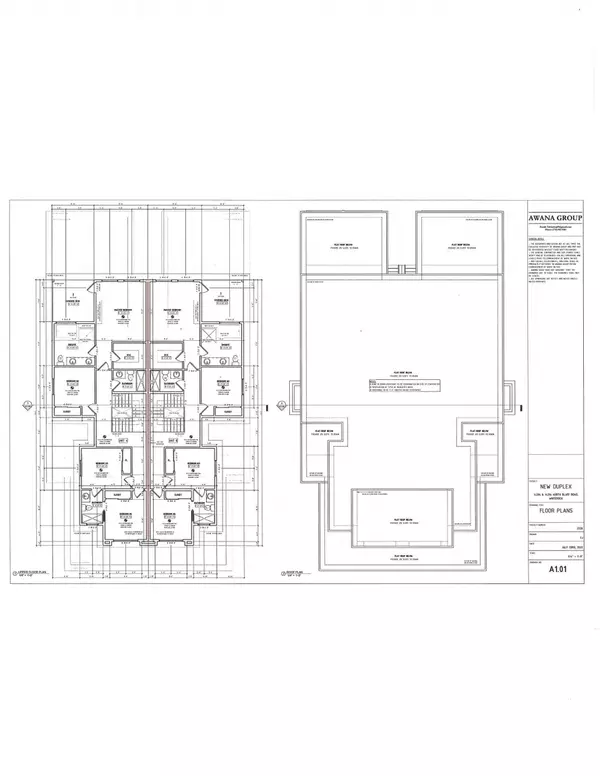
3 Beds
2 Baths
1,180 SqFt
3 Beds
2 Baths
1,180 SqFt
Key Details
Property Type Multi-Family
Sub Type 1/2 Duplex
Listing Status Active
Purchase Type For Sale
Square Footage 1,180 sqft
Price per Sqft $1,101
Subdivision White Rock
MLS Listing ID R2873153
Style 2 Storey
Bedrooms 3
Full Baths 1
Half Baths 1
Abv Grd Liv Area 572
Total Fin. Sqft 1180
Rental Info 100
Year Built 1971
Annual Tax Amount $4,395
Tax Year 2024
Lot Size 4,545 Sqft
Acres 0.1
Property Description
Location
Province BC
Community White Rock
Area South Surrey White Rock
Building/Complex Name West White Rock
Zoning MF
Rooms
Basement None
Kitchen 1
Interior
Heating Baseboard
Heat Source Baseboard
Exterior
Exterior Feature Fenced Yard
Garage None
Amenities Available None
View Y/N Yes
View Sunny South Rear Yard
Roof Type Asphalt
Lot Frontage 29.94
Lot Depth 151.62
Parking Type None
Total Parking Spaces 2
Building
Dwelling Type 1/2 Duplex
Story 2
Sewer Community
Water City/Municipal
Structure Type Frame - Wood
Others
Restrictions No Restrictions
Tax ID 029-018-188
Energy Description Baseboard


"My job is to find and attract mastery-based agents to the office, protect the culture, and make sure everyone is happy! "
200 8661 201 Street Langley, British Columbia V2Y 0G9, Canada






