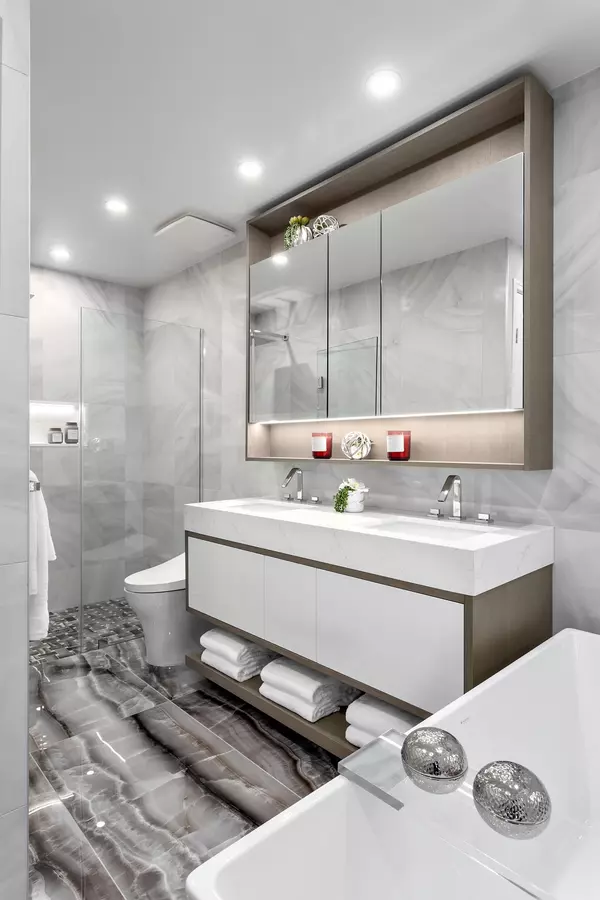
3 Beds
2 Baths
1,365 SqFt
3 Beds
2 Baths
1,365 SqFt
Key Details
Property Type Condo
Sub Type Apartment/Condo
Listing Status Pending
Purchase Type For Sale
Square Footage 1,365 sqft
Price per Sqft $1,015
Subdivision White Rock
MLS Listing ID R2816746
Style 5 Plus Level
Bedrooms 3
Full Baths 2
Maintenance Fees $158
Construction Status Under Construction
Abv Grd Liv Area 1,365
Total Fin. Sqft 1365
Rental Info 100
Year Built 2024
Tax Year 2021
Property Description
Location
Province BC
Community White Rock
Area South Surrey White Rock
Building/Complex Name Monaco
Zoning CD 58
Rooms
Basement None
Kitchen 1
Interior
Interior Features Air Conditioning, ClthWsh/Dryr/Frdg/Stve/DW, Drapes/Window Coverings, Oven - Built In, Pantry, Range Top, Smoke Alarm, Wine Cooler
Heating Natural Gas, Other, Radiant
Heat Source Natural Gas, Other, Radiant
Exterior
Exterior Feature Balcony(s)
Garage Garage; Underground, Visitor Parking
Garage Spaces 2.0
Amenities Available Air Cond./Central, Elevator, Exercise Centre, Garden, In Suite Laundry, Playground, Storage, Concierge
Roof Type Other,Tar & Gravel,Tile - Concrete
Parking Type Garage; Underground, Visitor Parking
Total Parking Spaces 2
Building
Dwelling Type Apartment/Condo
Faces West
Story 1
Sewer City/Municipal
Water City/Municipal
Locker Yes
Unit Floor 212
Structure Type Concrete
Construction Status Under Construction
Others
Restrictions Pets Allowed w/Rest.,Rentals Allwd w/Restrctns
Tax ID 300-009-109
Energy Description Natural Gas,Other,Radiant
Pets Description 2


"My job is to find and attract mastery-based agents to the office, protect the culture, and make sure everyone is happy! "
200 8661 201 Street Langley, British Columbia V2Y 0G9, Canada






